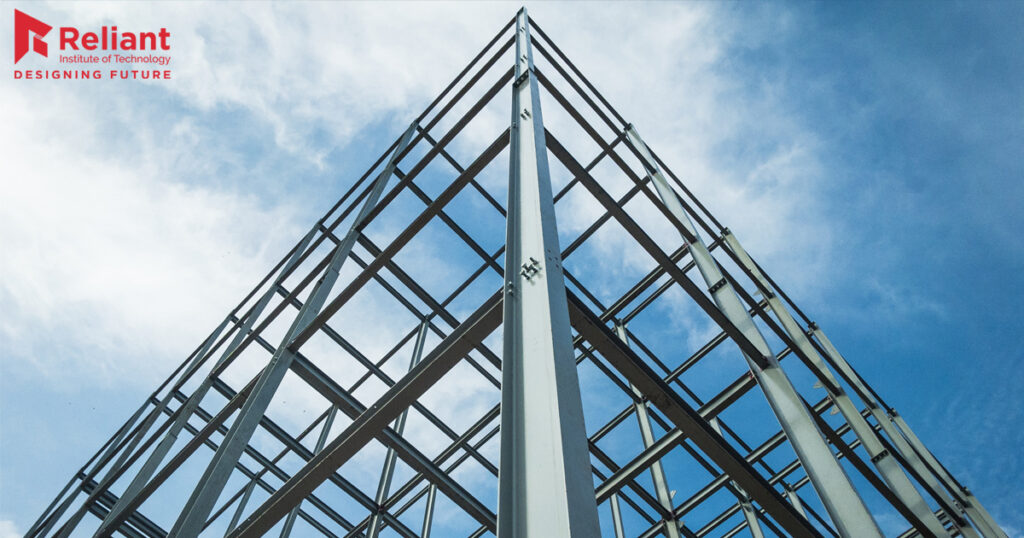In the ever-evolving landscape of construction, Building Information Modeling (BIM) has emerged as a game-changer, streamlining processes and fostering collaboration across disciplines. For BIM engineers, mastering the intricacies of Tekla Structures is not just beneficial; it’s essential. In this article, we’ll explore why learning Tekla Structures is a critical skill for BIM engineers and how […]
In the intricate world of construction, precision and accuracy are paramount. Steel detailing, the process of creating detailed plans and drawings for the fabrication and erection of steel structures, is a fundamental aspect of this industry. However, it comes with its own set of challenges that can impact project timelines, budgets, and overall success. Fortunately, […]
Sustainability is not just a buzzword; it’s a necessity. As the world faces increasing environmental challenges, it’s crucial for construction professionals to adopt practices that reduce waste and enhance efficiency. One powerful tool in achieving sustainability goals in steel detailing is Tekla software. In this blog, we’ll explore how Tekla, combined with the right training […]



